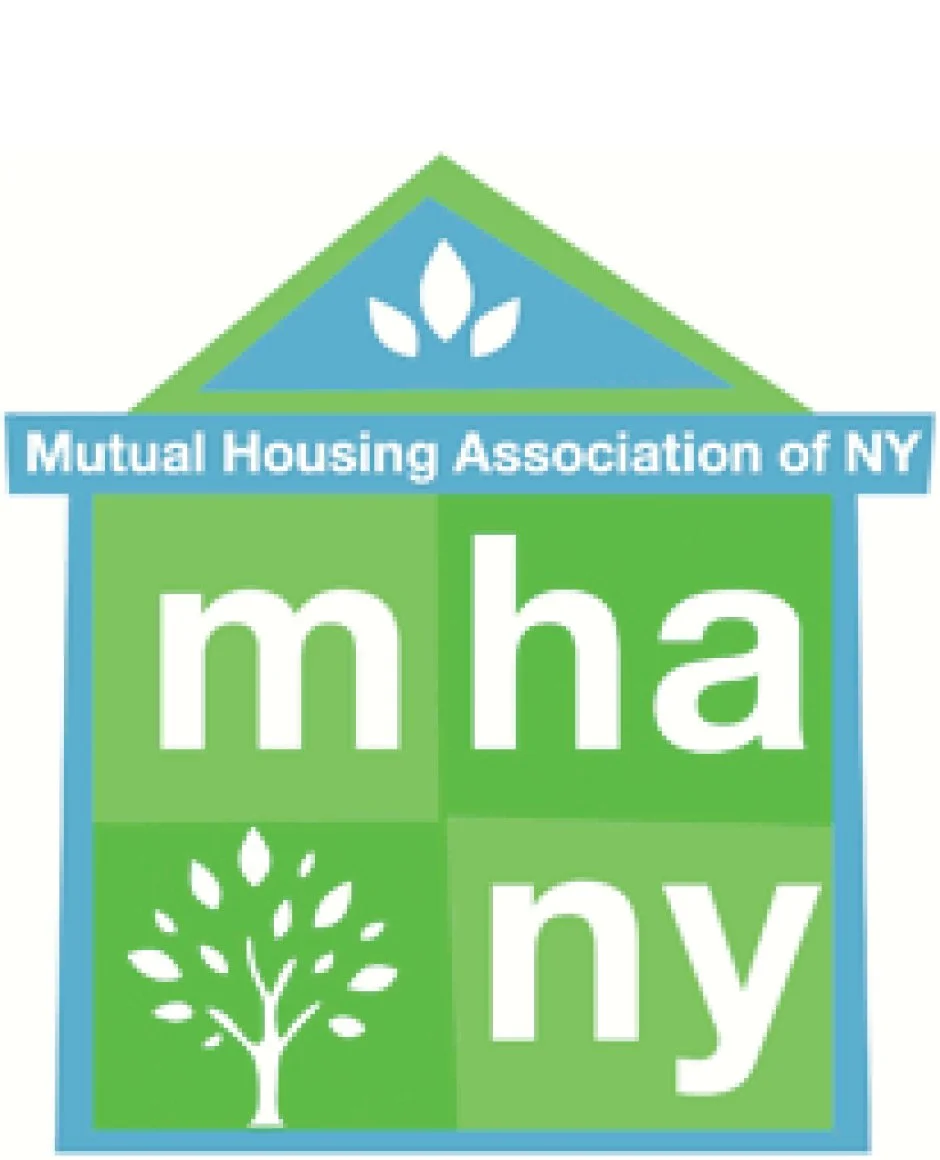Developed in partnership with MHANY Management under NYC HPD’s New Infill Homeownership Opportunity Program (NIHOP), this project transforms 13 vacant infill lots into 12 new multi-family residential buildings dedicated to private homeownership. Organized through a structured co-op, all 70 new units will be affordable to workforce households in perpetuity.
Scattered throughout the Melrose District in the Bronx, the nearly 90,000 SF project consists of 20 to 25-foot-wide buildings with 4-story and mezzanine configurations. A carefully designed entry sequence eases the transition from public sidewalk to private residence via a sloping walkway leading up to a recessed, covered entrance.
Taking cues from the masonry facades typical to the Melrose District, the buildings are characterized by a detailed, upper brick façade and precast concrete accented with composite faux wood on the ground floor. Secondary and rear facades are clad with concrete paneling. To minimize costs and in response to the compact nature of the infill lots, sub-grade work was reduced or eliminated.
In anticipation of NYC’s renewable energy transition, the project exceeds NYC Energy Code requirements and NYC HPD’s Environmental Green Standards with its 100% electric design. The project also provides amenities to active living initiatives in the city.
Client: MHANY Management Inc.
Agency: NYC Department of Housing Preservation and Development.
Program: residential.
Size: 90,000 SF (12 buildings).
Team: Structural Engineering: Old Structures Engineering. Mechanical Engineering: Allen Rosenthal Engineering. Civil Engineering: Allen Rosenthal Engineering. Lighting: Jim Conti Lighting Design. Energy: Association for Energy Affordability. General Contractor(s): Project Eye and Erin Construction and Development.
